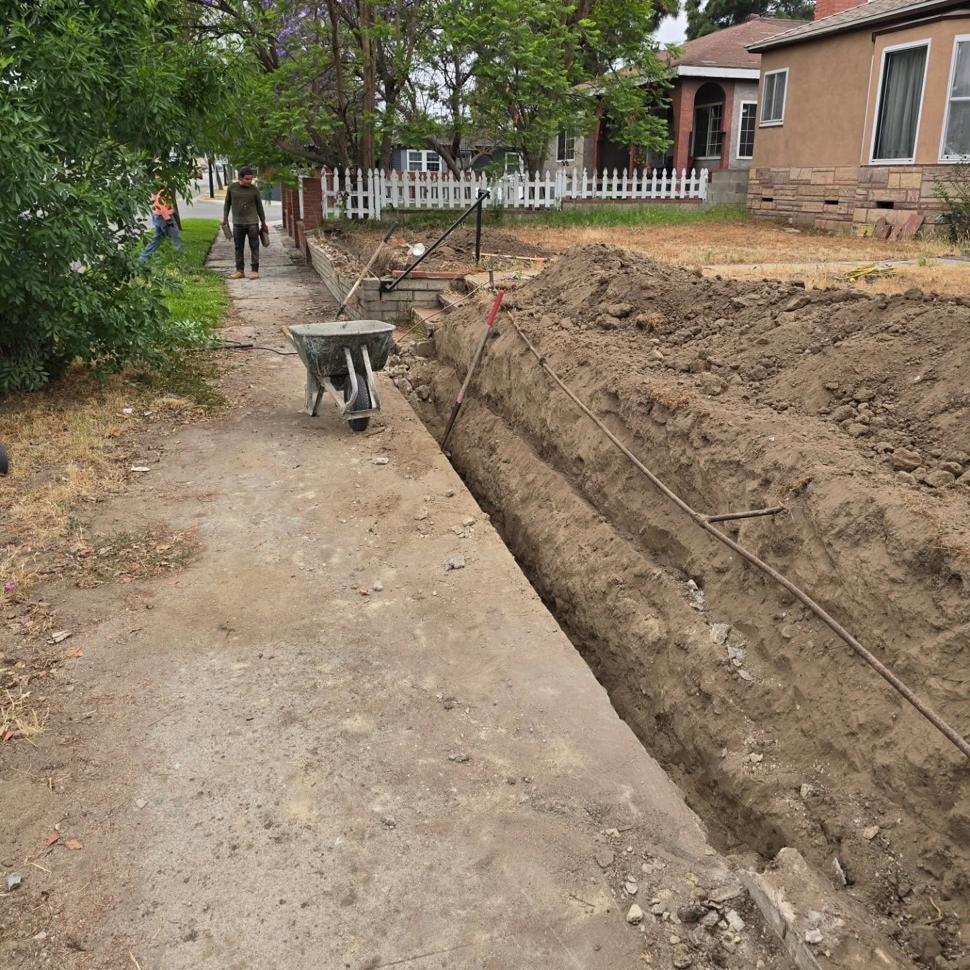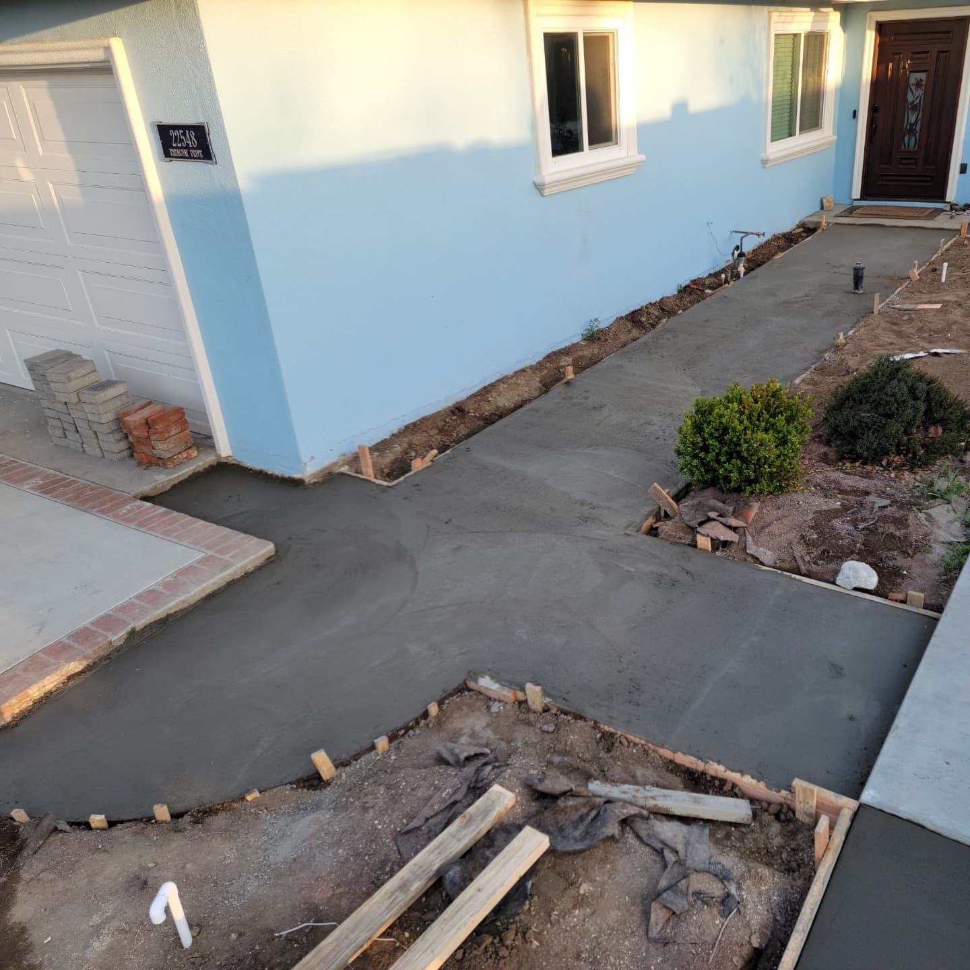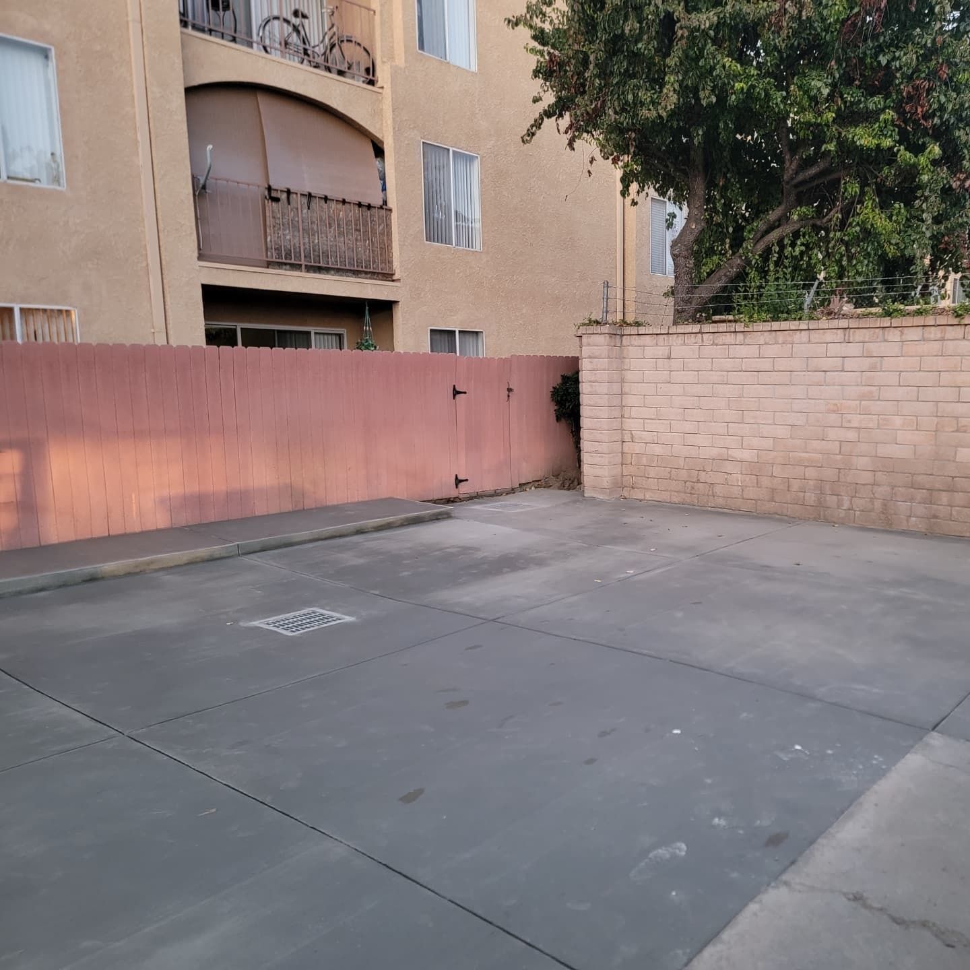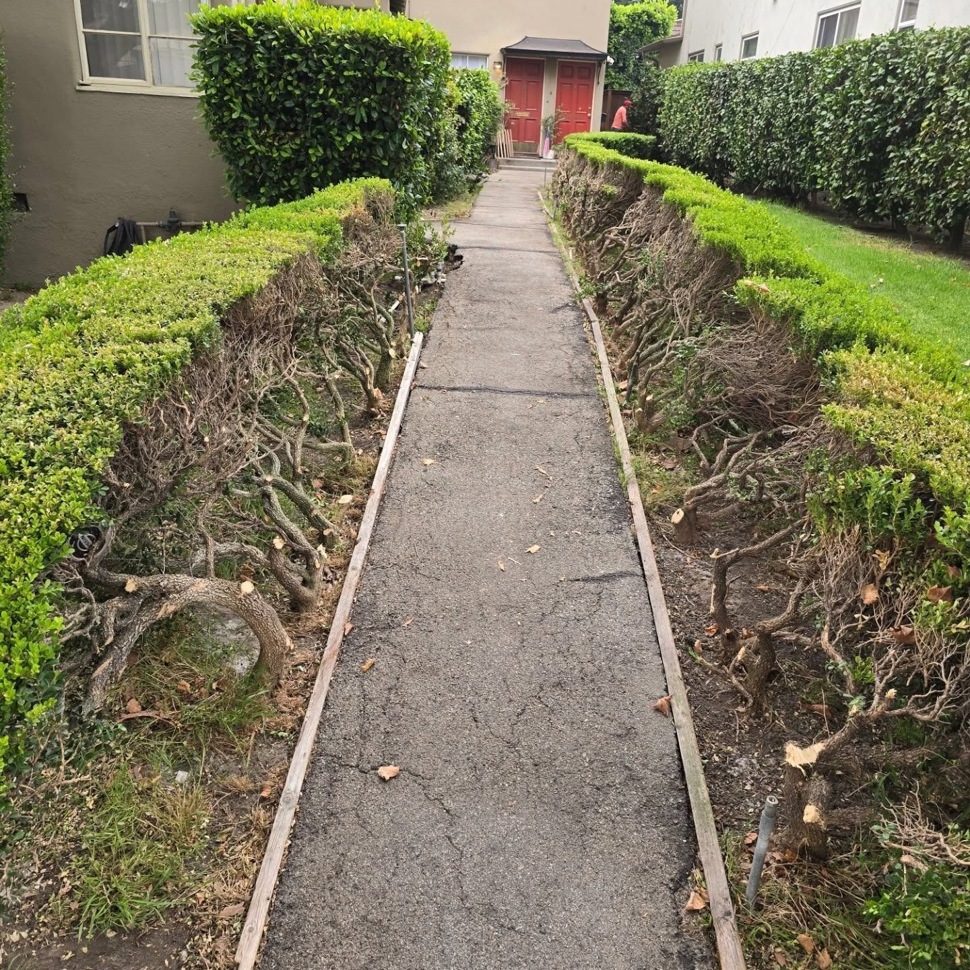What to Expect from ADU Construction in Glendale
Are you considering adding an ADU to your Glendale property? Accessory Dwelling Units have become increasingly popular as homeowners look for ways to add living space and potential rental income. Understanding the construction process helps you plan effectively and make informed decisions about your project.
What Are the Main Steps in ADU Construction?
The ADU construction process typically begins with design development and permit applications. Your contractor will work with you to create plans that meet both your needs and local zoning requirements. This phase can take several weeks as designs are refined and submitted to the city.
Once permits are approved, construction begins with site preparation and foundation work. The timeline depends on your chosen ADU type – attached units often integrate with existing structures, while detached units require separate foundation and utility connections.
The construction phase includes framing, electrical and plumbing rough-in, insulation, drywall, and finish work. Quality contractors coordinate these trades efficiently to minimize delays and ensure each phase meets inspection requirements.
How Long Does ADU Construction Typically Take?
Most ADU projects in Glendale take between four to eight months from permit application to completion. Permit processing can take two to four months depending on project complexity and city review schedules.
The actual construction phase typically takes three to five months for most projects. Factors that can affect timeline include weather conditions, material availability, and any unexpected issues discovered during construction.
Custom designs or complex site conditions may extend the timeline, while simpler designs or prefabricated options can sometimes be completed more quickly.
What Challenges Should You Prepare For?
Utility connections can present unexpected challenges, especially for detached ADUs. Your property may need electrical panel upgrades or new water and sewer connections, which can add time and cost to the project.
Setback requirements and height restrictions can sometimes limit design options or require creative solutions. Experienced contractors identify these constraints early in the design process to avoid delays later.
Access for construction vehicles and material delivery can be challenging on some properties. Discuss these logistics with your contractor during the planning phase to ensure smooth execution.
How Glendale's ADU Regulations Shape Your Project
Glendale has embraced ADU development with streamlined approval processes that make construction more predictable than in many other cities. The city's design guidelines encourage ADUs that complement existing neighborhood architecture while allowing for modern amenities.
Local building codes require ADUs to meet the same safety and structural standards as primary residences, which means your new unit will be built for long-term durability and comfort. This includes proper insulation, ventilation, and fire safety features.
The city's established ADU program means contractors working in Glendale are familiar with local requirements and inspection processes, which can help keep your project on schedule and avoid common permit issues.
At Palilla Construction, we've been helping Glendale homeowners add valuable living space through expert ADU construction services for over seven years. Our team handles every aspect of the process, from initial design through final inspection. We also provide comprehensive home addition services for families considering other expansion options. Ready to explore adding an ADU to your property? Call us at (818) 859-9841 to discuss your project goals and timeline.




